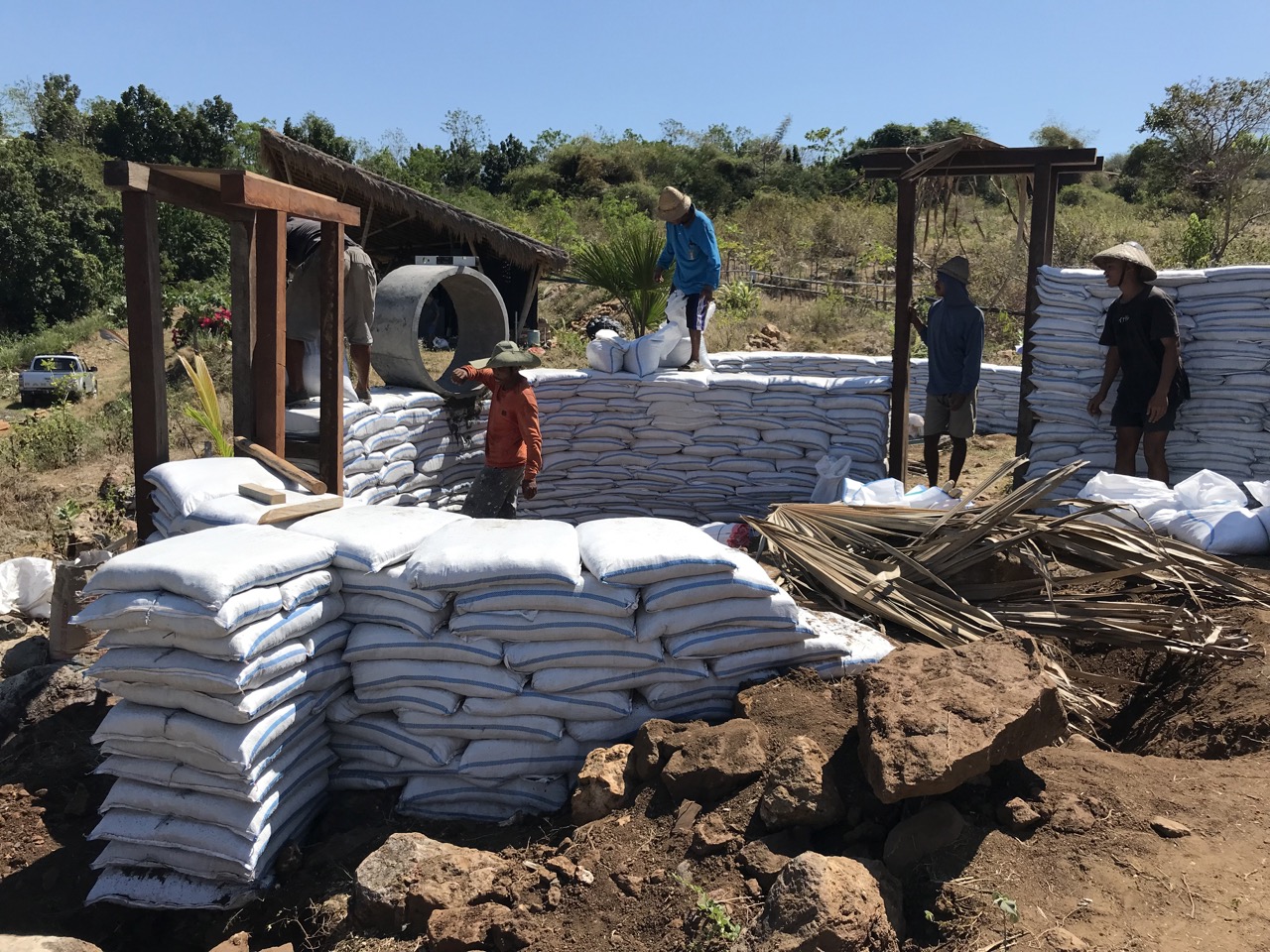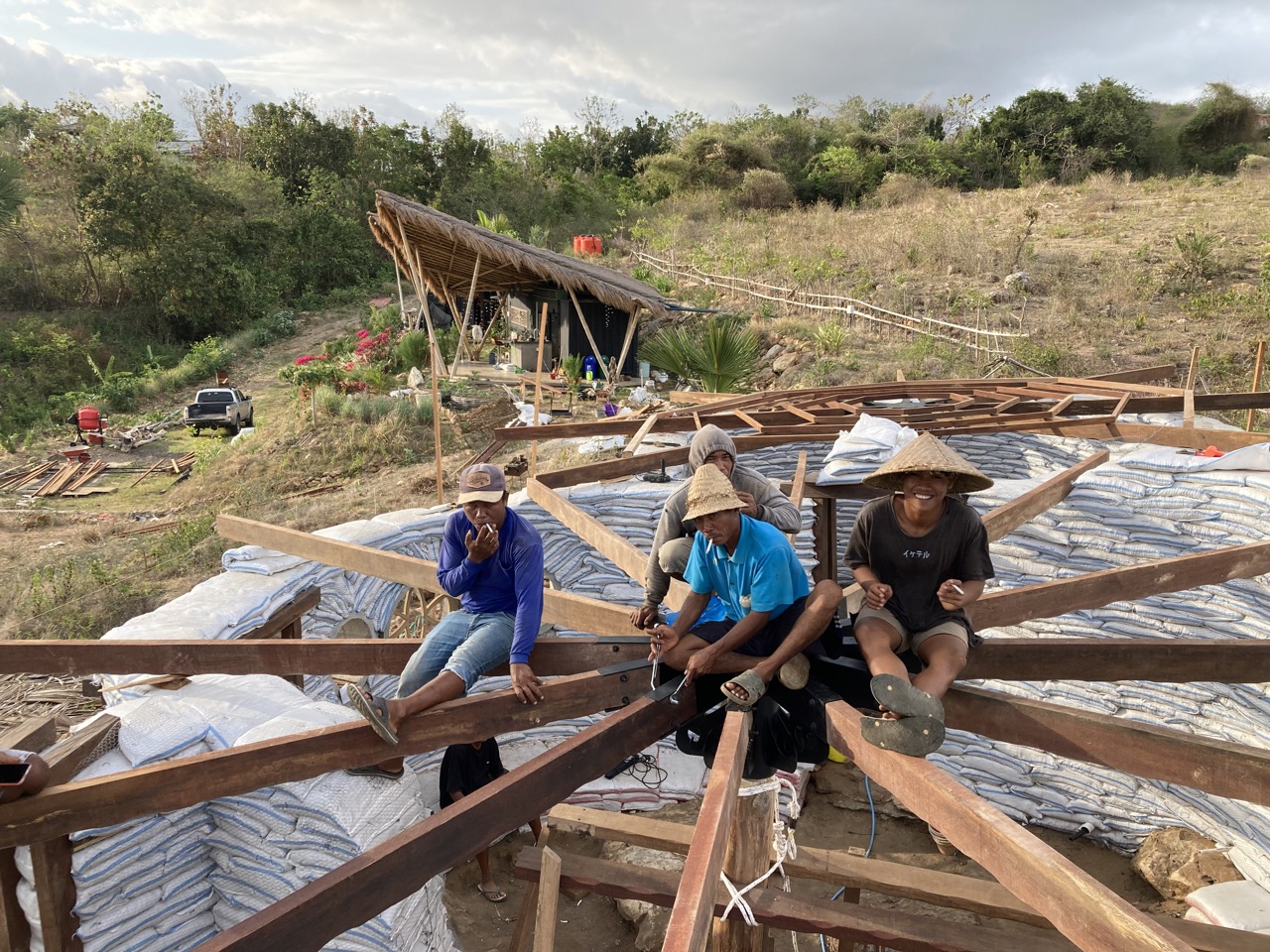Walls and Roof!!
24 Aug 2022

With bags being pilled on top of more bags pretty quickly, 20 days in and some parts of the walls are already at full height.



After much 2am deliberation the roofing design is finalised as a plain old flat roof with a 6 degree slope, slightly less than the floor :/ When I say 'plain' that's the definition of the look from the outside. The initial thoughts were to set the battens for attaching the flat panels at right angles to the actual panels. The 2am thing again ffs ……. I decided that we'd spend a bit more time and set the battens radially from the center, an aesthetic decision that probably added two weeks to the build! I hope you like the inside as much as I do though :) The radial joists were set with a 'little' help from Bill, my amazing fabricator mate who made the supports! The design of them went back and forth a few times, one of my inputs was that they definitely needed strengthening 'webs', Bill came back with some great designs and two were picked :)


The supports are man handled onto the posts by these ingenious guys. None of the guys have any construction background but there's more skills hiding in plain sight than you can imagine! Over our time spent here we've learnt so much from them, we also learnt pretty fast that if there's a problem then it's best to let them work it out themselves, they have been working out ways around nature all their lives.

Safe as houses!



Radial supports are attached by bolts to the centre supports, then they are drilled vertically in the middle of the walls and a length of large rebar is hammered through at least five or six bags. Then the 'radial roof panel battens' are attached.




Second roof structure up!



Now time to line up the peaks on the roof panels with those radial battens and screw them on ……… easy if you have a few weeks spare! Thankfully the panels are quite structurally strong because of the sandwich construction, some of them are lacking on attachment screws because the ridges just don't line up with the battens for sometimes two or even three meters. The outside ones had about half of the screws as the inside ones, the ones that overhang the walls I had to add screws to the flats between the ridges just so that they were attached a bit better.


That's what a hundred square meters of flat roof looks like, the size actually shocked me!

