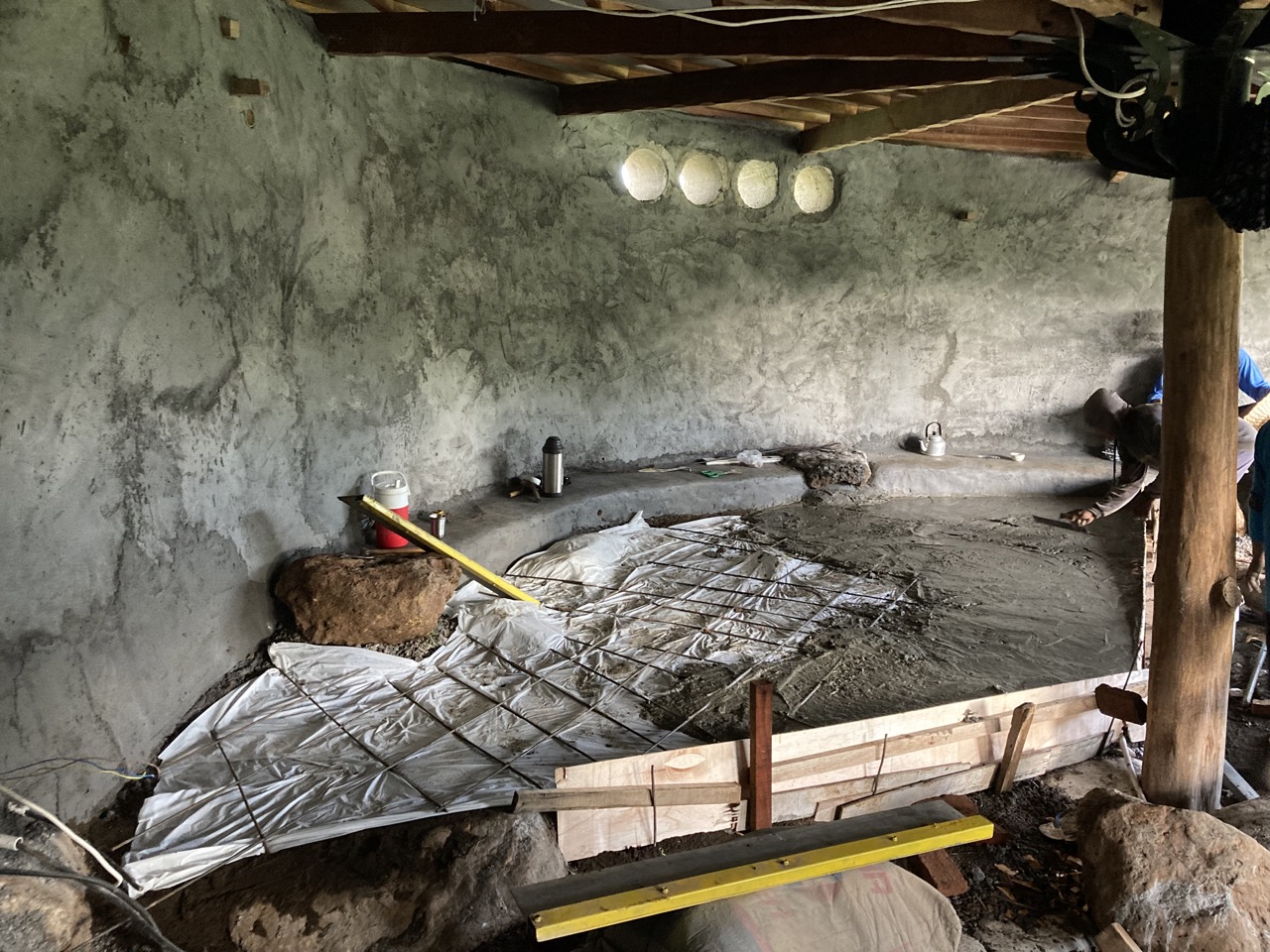Floor slabs and terrace
18 Oct 2023

We completed the plastering and went straight for all the floor slabs. Just after we had completed the walls, we had a massive rain storm and water had gone down through the foundation gravel and up into the rooms, we've now mitigated further problems by redirecting the rain water through a French drain going along the full length of the back of the house, it's been tested many times since :) We considered it lucky that there was such a rain storm at the time, it pushed us to mitigate any further problems and made us further realise the importance of a moisture barrier laid before the concrete pour.

In the main room there are three floor slabs at different levels and two in the bathroom. Four steps were needed to connect the main room levels. Ani and I took the opportunity to practice our bricklaying.


The front door also needed steps :)

Telling the whole truth here, I had not even thought about having a terrace, very privileged to be able to come up with and implement new plans at any moment throughout the build!

So now we had a large opening to the terrace, initially we thought we'd access the terrace from the front door steps and we set up some reclaimed louvered window shutters and were going to put in window frames above them. Moving along and being fortunate enough to be able to change our plans I decided that walking directly onto the terrace would be the way to go and we went for sliding doors, this improved the view too :)




